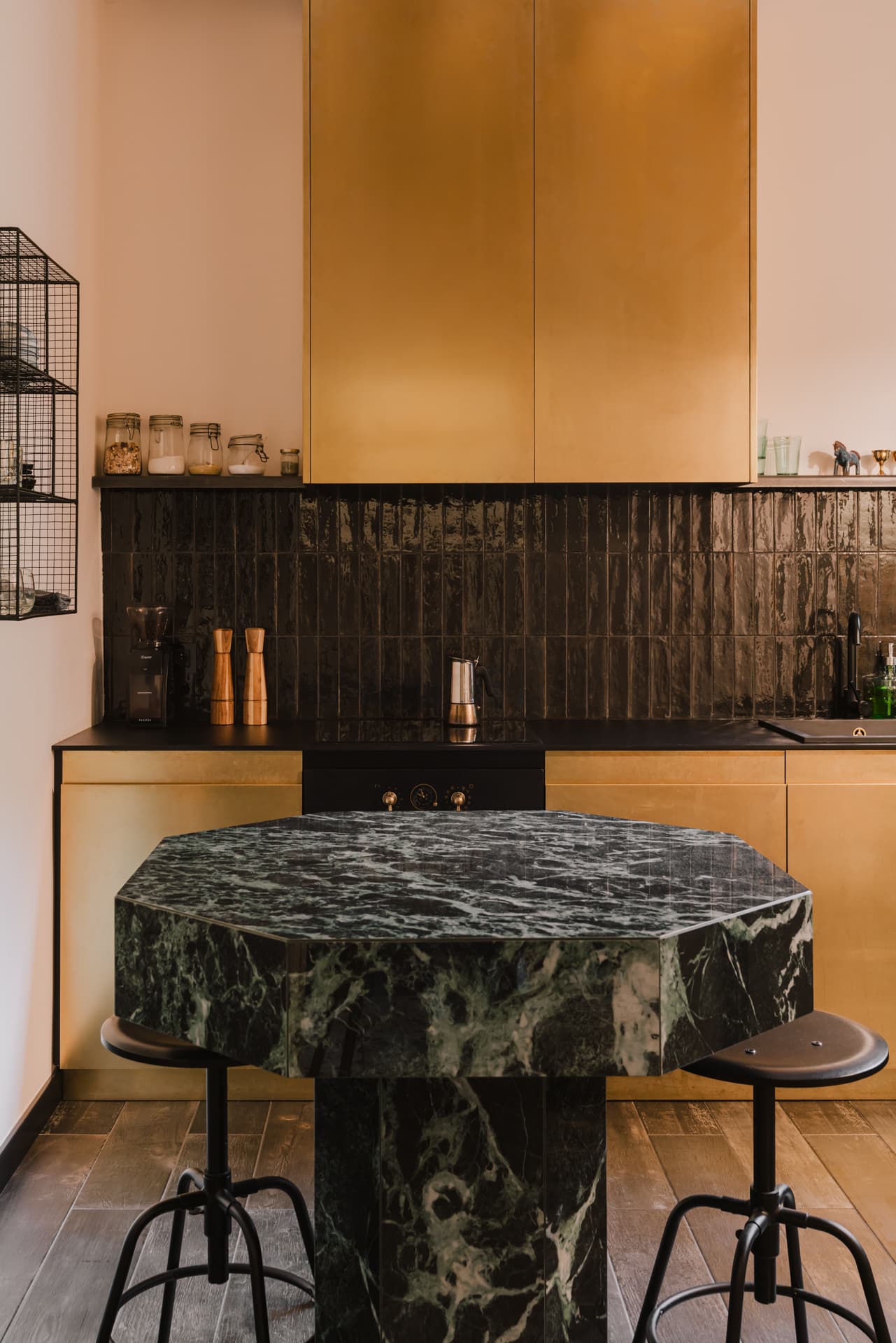The couple wanted a space that was not perfect, they both like the materials to age and take on character. That’s why raw brass appears in several places, which will work and change its appearance over time. It takes quite a lot of courage to apply such a solution.

“We want the interior of the kitchen to change with us, to take on its own individual character and to fit in with this century-old space that hides many secrets.”

Starting work in the kitchen, it became clear that the renovation was going to be more serious. It’s a centuries-old building, century-old walls and floors. Almost all the rooms needed to be stripped down to the so-called underside. All fixtures and fittings were replaced because nothing was usable – floors, parts of the joists, the protection of the arched brick Klein ceiling with steel beams.

The most time-consuming part became the enlargement of the bathroom next to the owners’ bedroom, where the final bath room was created. There were probably no private bathrooms in this and the neighbouring flats. We found an alcove that had been converted into a rather small bathroom, which we decided to enlarge. Behind a sliding door made of brass, which was also used for the wall cladding and the enclosure, there is a toilet and a shower with a lowered shower tray. A black bathtub and a wooden showcase stand in the room separated from the bedroom by a glass panel with muntins. The two parts are connected by an original whitewashed brick wall.
Realizacje
Dotknij Twojej przyszłej kuchni z autorskimi frontami do Ikea Metod.

Eclectic flat in a tenement house in Kazimierz, Kraków

Conversion of a 1990s house - a new, bright minimalist space.

In the splendour of brass - the Lind collection
Eclectic flat in a tenement house in Kazimierz, Kraków

Black and white_UNI Collection
A white, spacious, well-lit interior emerged after the conversion of a single-storey house. New form in the style of a minimalist but cosy bright space.
We also design and manufacture bespoke furniture fittings and bespoke kitchens, as well as complete turnkey interior designs for houses and flats. We also offer original, minimalist decorative and utility accessories of our own design and created in collaboration with talented Polish artists, which will perfectly complement modern spaces.