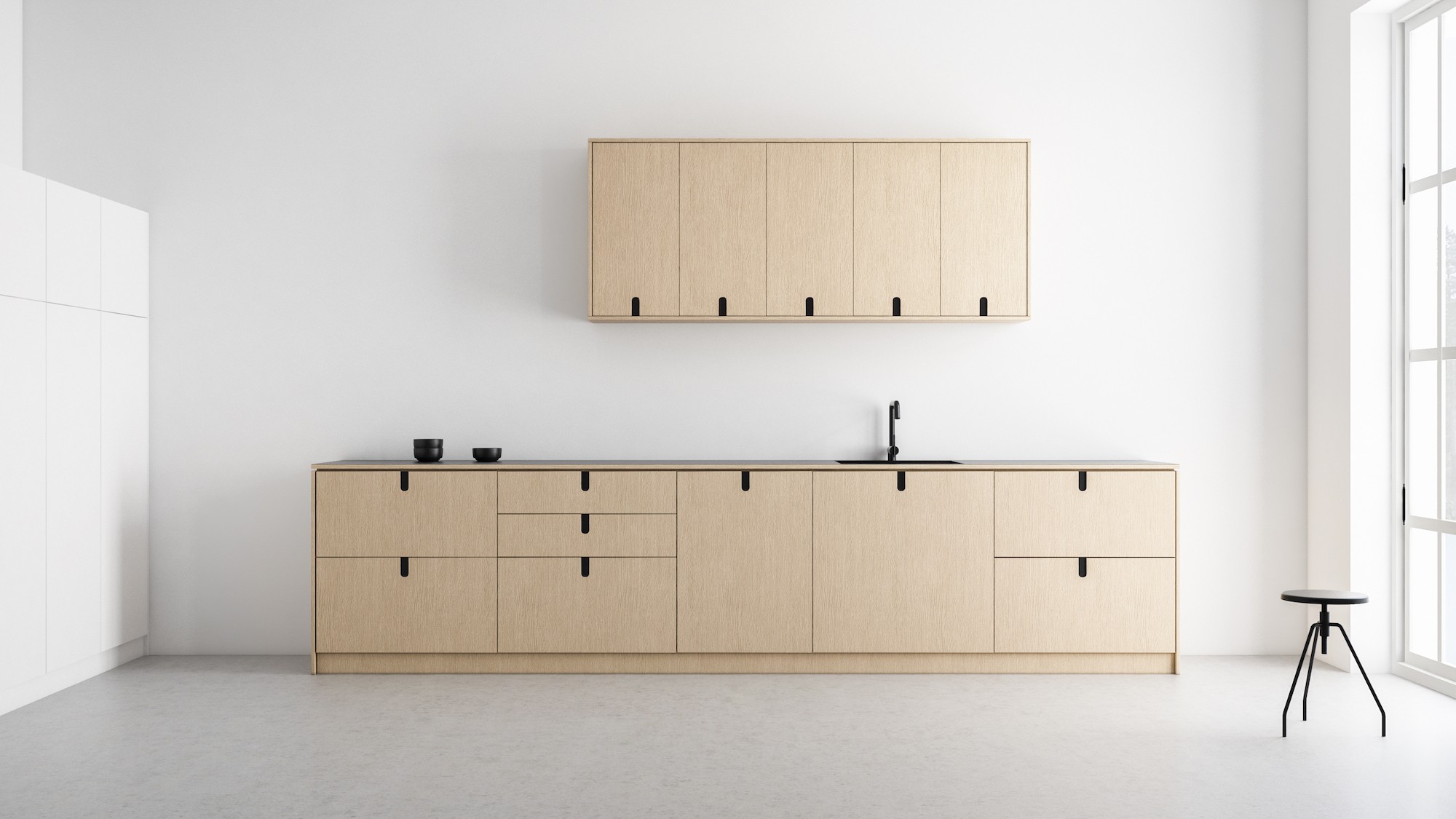
Today we are taking you through the complete procedure of designing the modular METOD kitchen. How to use the IKEA kitchen planner? Here is our step-by-step guide.
Before you start designing your kitchen, please take your time to measure it very carefully. We wrote a separate article on taking measurements, so please read it to learn about how to prepare the plan view.
To start designing the METOD kitchen, it’s obligatory to sign up on the subpage IKEA Kitchen Planner and enter all the details related to the dimensions and layout of the room. This stage is vital and requires your sharp focus to decide about the arrangement of equipment and cabinets in your kitchen. Even a smallest error at this stage can cause problems and costs at the assembly stage, when a cabinet will turn out to be to big and you will have to return or cut it down to size.
Pay attention to all nuances like the shape of your kitchen, the layout of the walls, location of sockets and water connections, the heights of the room and sills, chimney flues and the location of ventilation.
In practice, planning the furniture layout means planning its principal functions. It is necessary already at this step to think over how you intend to use it in future. What are the users’ habits? Will the kitchen be used by more than two people at a time? Will all the meals be prepared or rather not to sophisticated breakfasts only? Are the users into having guests and cooking together?
When planning the cabinets layout take time to think whether you care about a worktop or rather storing space (high units). What are your shopping habits? Do you need more space for storing food or kitchenware? Will you need space for storing equipment like a mop, vacuum cleaner or washing machine?
Apart from defining these needs, another major task involves planning the kitchen layout so that it facilitates all meal preparation stages. To this end, the work space is usually divided into zones for storing (cabinets/fridge), dishwashing (sink), food preparation (worktop) and cooking. Such work flow ensures time savings and prevents unnecessary wandering about the kitchen in a random search of a spice etc.
Once the ‘core’ of your kitchen is planned, it’s time to pick appliances and cabinet accessories. Choosing household goods depends on individual factors, users’ needs, as well as their budgets. Let us discuss the functional aspect first. If you plan to keep open house, with guests coming frequently, or you have children, choose appliances with a bit better performance, namely, a larger dishwasher and fridge, and a standard hob with 4 burners. Are you limited by a budget and/or space and you are planning to use the kitchen for making your morning brew? You can replace standard equipment with smaller and more compact ones (a small dishwasher and a 2-burner hob will do the job nicely).
What accessories should go in your kitchen cabinets? Here, you are basically limited by your imagination and budget. Let us however begin with the most essential items that we think are a must inside every kitchen cabinet set.
The following features on our kitchen accessory shortlist: recycling bins, drawer organisers, under-cabinet and internal lights, and hangers for a vacuum cleaner and mop.
Are you doubtful whether you’ve completed the best kitchen design there could be? Consult your ideas in the Ikea store. The assistant will not only advise you the efficiency of your design, but also add any missing components to your list, if required. It happens often when designing a modular kitchen that we forget about some indispensable components, which for the modular IKEA furniture are charged extra like hinges, plugs and assembly items.
As soon as you finish designing your kitchen, the IKEA planner will generate a complete product list including the prices. Make your payment and you can have the goods delivered to your place.